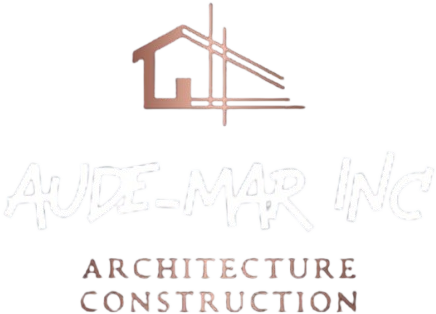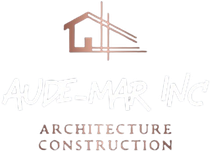PROJECTS
Aude-Mar Inc
View Images of Our Hard Work
Need inspiration for your next construction project? Aude-Mar is here to provide you with a glimpse of our exceptional craftsmanship. As leading general contractors and builders in LA County, including Malibu and Santa Monica, we specialize in turning dreams into reality. Our gallery showcases a wide range of our completed projects, from luxurious custom homes to innovative commercial spaces.
Reach out to Aude-Mar today and let’s discuss how we can bring your vision to life.
PERRIN RESIDENCE, MALIBU
New Construction with 3 Bedrooms-3 baths modern house designed with an open flow concept. This Malibu Mountain house is located on a very steep terrain. The project needed to adhere to new regulations while fully maximizing the breathtaking views. A small house designed with an open floor plan and a wall of glass that flows seamlessly to the outside, creating a sense of connection to nature and expanding the feeling of space
SEABREEZE RESIDENCE, MALIBU
Nestled in the Santa Monica Mountains, the idea was to create a modern design that optimizes the stunning white ocean and mountain views while enhancing the flow between the interior and exterior spaces. This Malibu project is in the Coastal Commission area of the Santa Monica Mountains. The challenge was to comply with all the design constraints of the lot and the regulations from the building department to produce a functional 2.300 square foot two-story residence in a hillside lot. The residence is compact yet designed to create a sense of expanded volume that maximized daylight with glass walls and lofty ceilings. The open space design generates an open flow from the inside to the large grassy backyard and connects you to the surrounding nature and scenery.
HOLLY RIDGE RESIDENCE
Remodel of a classic 1930s Hollywood Hills home spanning 4,900 square feet, we’ve preserved its unique historical details while updating the design to a modern, contemporary style. All interior finishes, windows, and doors have been updated, while the house's exterior style remains intact. High-end materials were selected to create stylish, trendsetting interior spaces.
SAN BLAS RESIDENCE, WOODLAND HILLS
A residential project in Woodland Hills, situated within the Mulholland Scenic Parkway and Girard Tract overlay. The site is located on a steep downslope lot, with the overlays and challenging terrain posing significant constraints that influenced the design possibilities. The residence is a three-story, 3,200-square-foot home, featuring 3 bedrooms and 3 bathrooms.
2599 STOKE CANYON RESIDENCE, CALABASAS
The residence is nestled in a canyon within the Santa Monica Mountains, surrounded by sloping terrain. This custom modern home spans 4,550 square feet on a slightly upslope 1.87-acre lot. The design features a two-story layout with 6 bedrooms and 6.5 bathrooms, highlighted by a central living room with a double-height ceiling and a balcony overlooking the living room below. The layout is designed to maximize stunning exterior views, connecting the living room, kitchen, and family room to a large covered patio that seamlessly flows into the pool area and backyard. Designed to foster a dialogue between indoor and outdoor spaces, the living room, family room, and kitchen all face the backyard. Full-height glass pocket doors open up most of the south-facing façade, creating a seamless transition between family gathering areas and the outdoors.
FOOTHILL DR RESIDENCE, AGOURA HILLS
This house is located in the hills of Old Agoura Hills, set on a 1-acre uphill lot. The design embraces a contemporary rural aesthetic, incorporating natural materials and a sloped metallic roof. The main floor is elevated to align with the backyard. The design is highly articulated, featuring intersecting volumes that add movement and style. The home spans 4,300 square feet across three levels, with 6 bedrooms and 6.5 bathrooms. A central open patio is the main feature, flooding the spaces with natural light and offering multiple perspectives of the surrounding views. The layout follows an open-floor concept, surrounding the core with interconnected living spaces the opens to the back covered patio and infinity pool.
SILVER RESIDENCE
We have remodeled the entire house using contemporary and high-end materials. The old house, built in 1977, was out-of-date and needed a total makeover. This house is now modernized thanks to the new materials I put into the remodel. For instance, we updated the cabinets in the kitchen and bathrooms and used White Oaks custom cabinets. In addition, the floors are now engineer hardwood floors and the countertops are porcelain.
2563 STOKES CANYON, CALABASAS
Nestled in a narrow canyon in the Santa Monica Mountains, this custom modern home spans 6,000 square feet on a 2-acre lot, which is home to several heritage oak trees that were preserved. The design flows around these trees, with a two-story layout featuring 6 bedrooms and 6.5 bathrooms. The home harmonizes with sweeping canyon views. The owner requested a modern Spanish Revival style that complements the natural surroundings. The house consists of a long volume that follows the shape of the lot, intersecting with a smaller, angled volume. Together, these two forms create a small courtyard that surrounds the pool. All the social spaces face the rear, opening up to the expansive backyard, seamlessly connecting the interiors with the natural outdoors.
CATES RESIDENCE, MALIBU
This custom fire rebuild residence is designed in a North Pacific contemporary style, reflecting the owner's vision. The new home sits on the footprint of the previously burned house, with several design twists to incorporate a fresh, modern style. The intention was to use natural materials to evoke a sense of tranquility and connection to the surrounding sloped landscape, while also utilizing fire-resistant materials to ensure safety in this fire-prone area. The house features a metallic sloped roof and walls covered with prefabricated concrete siding, offering varying textures and colors. Heavy timber is used in the overhangs and balconies for enhanced fire resistance.
LADRILLO RESIDENCE, WOODLAND HILLS
This exceptional mid-century post-and-beam home has been thoughtfully renovated throughout, preserving its historic style. New replacement windows were installed, along with updated flooring. The kitchen and bathrooms were redesigned with modern, stylish materials to complement the original design.
This exceptional mid-century post-and-beam home has been thoughtfully renovated throughout, preserving its historic style. New replacement windows were installed, along with updated flooring. The kitchen and bathrooms were redesigned with modern, stylish materials to complement the original design.
PASEO PORTOLA RESIDENCE, MALIBU
The design emphasizes the breathtaking oceanfront views, ensuring each space takes full advantage of the site’s unique qualities, while natural light flows throughout every level. The home is situated on a steep lot overlooking the ocean, built on the site of a previously burned house. Located in the La Costa area, which has strict regulations, the design respects these requirements. This three-level home offers views from every room, each opening to expansive decks. Raised windows and ceilings enhance the sense of space and frame the beach vistas, while the open floor plan merges the kitchen, dining, and family room. The entryway is designed to be a warm, inviting space that leads into the main floor, offering sweeping views of the ocean. Natural light flows through to the second floor, creating an airy, captivating atmosphere that extends far beyond the beach below.
ROGERTON RESIDENCE, HOLLYWOOD HILLS
The site is located in the Hollywood Hills area, within the Hollywoodland neighborhood. The house is designed to comply with the Spanish Revival style of the area and Hollywoodland’s specific requirements. This three-story home of 2,200 Sq. Ft. follows the steepness of the lot. The main entrance on the upper level leading to the living room and kitchen areas below, and the bedrooms located on the lowest level. The social spaces overlook stunning views and open up to a generous deck, creating a seamless connection with the surrounding mountains.
YOUNG RESIDENCE
This existing residence, located on a very steep lot in the Pasadena area, was outdated, and the owner wanted to completely renovate the house, as well as add an elevated infinity pool to align with the lowest floor. The challenge was to build the pool 30 feet higher than the existing ground level. To overcome this, we designed a massive concrete structure to accommodate the pool, surrounded by a deck that captures breathtaking views of downtown Los Angeles.
CEANOTHUS RESIDENCE, LAGUNA BEACH
A residence designed on an upslope lot, offering stunning ocean views in Laguna Beach. The main entrance is on the lowest floor, leading to an elevator that takes you to the upper level. This level is designed to capture 180-degree ocean views, which open up to a generous deck connected by large sliding doors.
BUNDY RESIDENCE, BRENTWOOD
A 10,000 sq. ft. lot gives a lot of space for a stunning design. The layout of 4,500 sq. ft. with five bedrooms and 4.5 bathrooms offers both comfort and luxury. The living room, dining room, and family room all overlooking the backyard and pool area is a great feature, giving the house an open, airy feel that’s perfect for indoor/outdoor living.
TERRYVIEW DR, STUDIO CITY
This custom home in Studio City, designed in a blend of Tuscany and Moroccan styles as per the owner's wishes, is set on an upslope lot, with the house elevated one story above the three-car garage. The interior features classic Moroccan-inspired arches that separate the different spaces, adding a touch of elegance and flow. At the center, a stunning cantilevered curved staircase leads up to the bedroom areas, becoming a striking focal point within the home. The blend of Tuscan warmth and Moroccan detail creates a unique and inviting atmosphere throughout.
SUNSWEPT DR, STUDIO CITY
A home on a downhill lot in the hills of Studio City, offering stunning canyon views, presents a fantastic opportunity for remarkable design. With a modern architectural style, you can embrace the natural landscape by incorporating large windows and sliding glass doors that open onto expansive balconies or patios, showcasing the breathtaking views. The design features high ceilings and clerestory windows, creating an airy, open atmosphere. Big sliding doors lead to a back deck, seamlessly blending the indoor and outdoor spaces. By elevating key areas like the living and family rooms to capture those dramatic views, you’ll infuse the home with a truly luxurious feel.
MUSSIN RESIDENCE
This modern design, set in a bustling city with warm weather, was created to offer the owners privacy from the noise and activity of the street. The layout distinguishes between private and public areas through thoughtful design elements, ensuring complete seclusion. Vertical aluminum fins surround the home, controlling the amount of sunlight and heat entering the interior spaces. The entire house is oriented toward the backyard pool area, providing a seamless connection to the outdoors
Learn More About
Aude-Mar Inc
Serving the LA county area. Aude-Mar Inc specializes in architectural design, custom-built houses, and fire rebuild. Free estimates. Personalized service. We offer a full-service approach. Call us today.
serving Area
Los Angeles County, CA
Malibu, CA
Santa Monica, CA
Business Hours
- Mon - Fri
- -
- Saturday
- -
- Sunday
- Closed
Same Day Appointments Available














































































































































Share On: